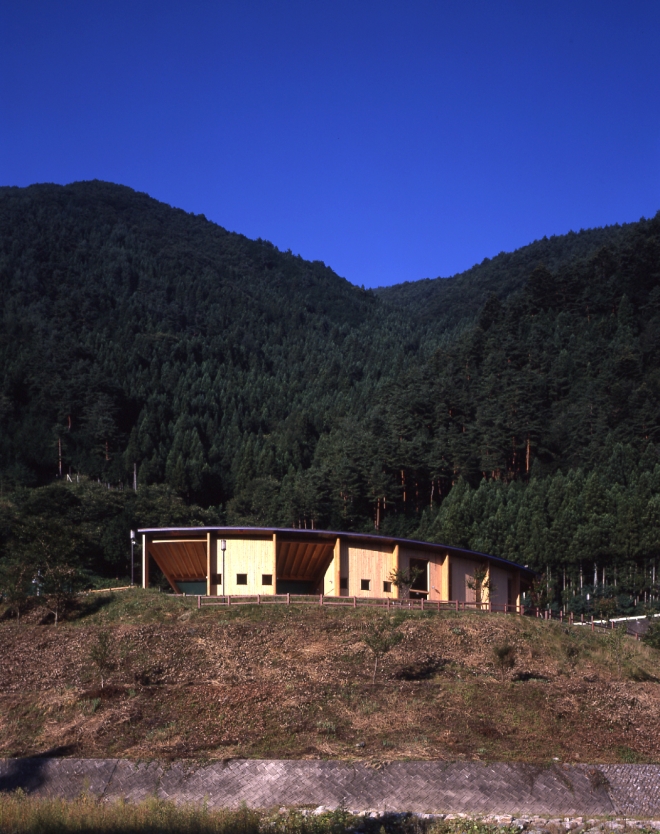Public & Commercial
- title
- Tabayama Village Local Product Shop
- concept
- The population in Tabayama village was approximately 900 people when the shop planning started.
While I was involved with the business plan regarding how to process and sell the local agriculture products, I was appointed to be a designer of the shop in order to revitalize the village.
Significant requirements of the plan were to be flexible in regard to the curve shaped site, and to allow easy implementation in the case of future expansion.
By using 9 laminated timber structural frames consisting of large sections (540-800mm x 150mm), we were able to realize a gently curving plan configuration for the building.
The interior and exterior walls of solid wood cedar boards and the simple overall form with the bronze roof provide an image with a strong presence in nature.
In addition, furniture boxes made of glued laminated timber installed inside are designed specifically for this building. As the sizes of the boxes are varied, combinations of boxes give multiple opportunities to create sales displays, depending on the characteristics of the sales products.
The entrance façade welcomes visitors in by the central pulling force of the curved line of the building, making a unique face for the village by having a strong characteristic as a gate.
- overview
- □USE/ Retail and Public Restroom
□SITE LOCATION/ Tabayama Village, Kita-Tsuru District, Yamanashi
□COMPLETION/ October, 1999
□STRUCTURE/ Timber
□SIZE/ 1 Story
□LAND AREA/ 8,115.91㎡
□BUILDING AREA/ 203.00㎡
□GROSS FLOOR AREA/ 128.59㎡
□OWNER/ Tabayama Village (subsidized by Forestry Agency)









