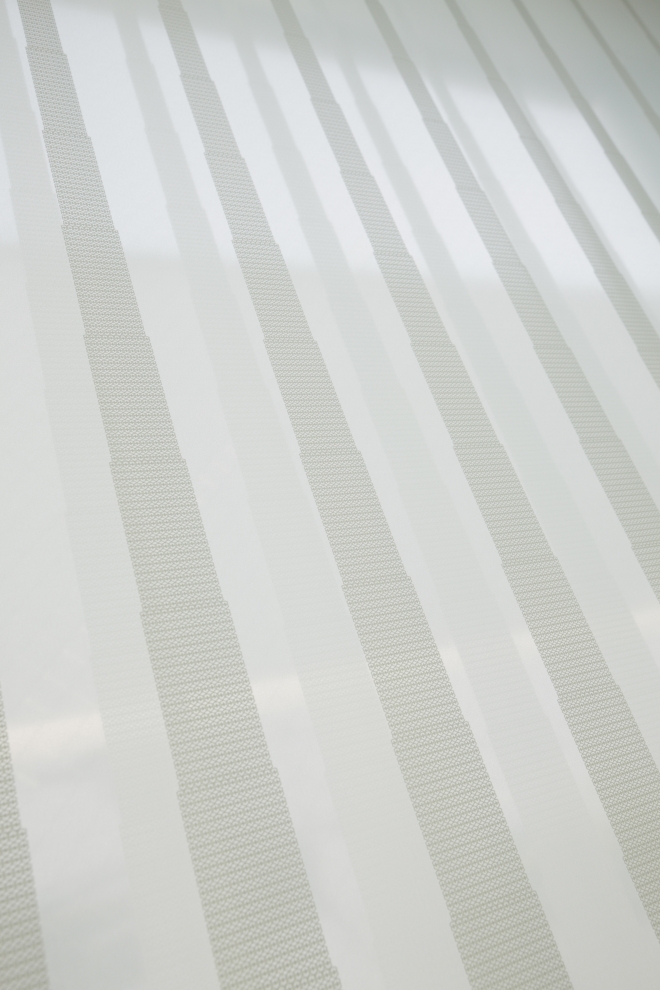Public & Commercial
- title
- VICTORINOX JAPAN HEAD OFFICE BUILDING
- concept
- This is an office located in Tokyo for the company Victorinox, which has its head office in Switzerland.
The site is close to the Victorinox Annex Building and located in the Azabu neighborhood, known for its long history and venerable culture.
The themes of the design are to create a “presence” of architecture to match with this neighborhood, and a “community” through a company that contributes to the surrounding activities.
The site is adjacent to the two public roads to its north and south.
The design of two beams that emphasize horizontal lines and solidity provide a magnificent expression for the building façade in the south side.
A piloti area with a cantilever provides parking space, and it also gives the north façade a great sense of depth.
This architectural expression provides a rich “presence” into the neighborhood.
In addition, the pedestrian passage that connects the two roads to the north and south is open to public, resulting in interaction of community activities of the neighbors as a walkthrough gallery.
Heat emitting glass is adopted for the curtain wall in the southeast side of the building in consideration of environmental impact.
To generate heat during winter, the glass is electrified in response to outside temperature, and functions to prevent cold drafts and dew condensation. In the summer the electrified metallic film functions to deflect heat gain from sunlight.
In addition, a green rooftop is provided to absorb heating load. The combination of the green rooftop and the heat emitting glass contribute to reducing the carbon footprint load on the global environment.
Materials such as exposed concrete, glass curtain wall and white paint maintain the simple and clean image of the building. The tasteful materials such as Oya stone (Japanese volcanic stone), Gensho stone (Japanese slate) and Hinoki (Japanese cypress) typically used in Japan from ancient times are are effectively adopted for various places in the building.
An attachment to place, or locality, is established through these materials by relating to the weather, surrounding natural features, and history.
One could say that it is this idea of locality that serves as a compass to guide connections through time.
- overview
- □USE/ Office
□SITE LOCATION/ Minato City, Tokyo
□COMPLETION/ April, 2009
□STRUCTURE/ Reinforced Concrete Structure
□SIZE/ 4 Stories (2 basement floor, 2 ground floor)
□LAND AREA/412.66㎡
□BUILDING AREA/ 244.80㎡
□GROSS FLOOR AREA/ 854.42㎡















