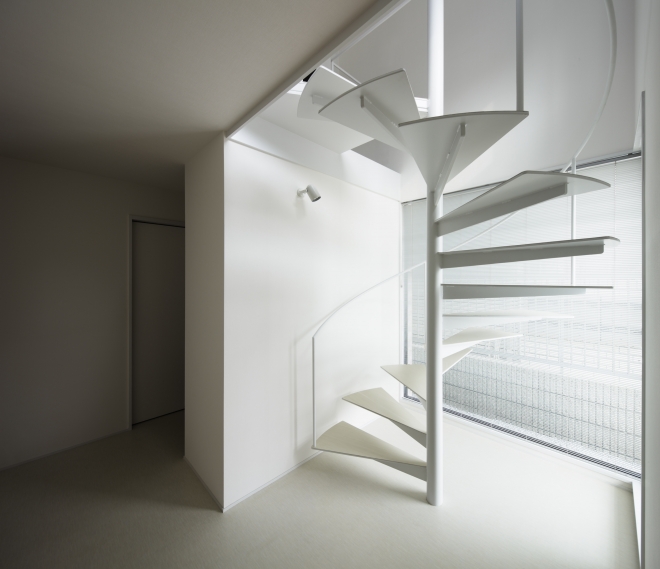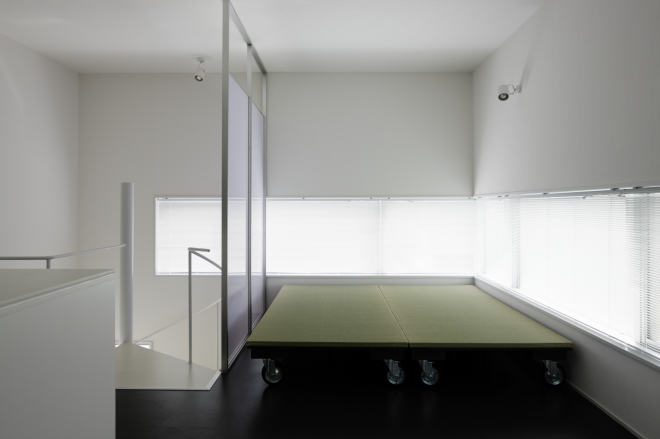Housing
- title
- TOKO Himonya
- concept
- This site is located a dense residential area in central Tokyo.
Taking advantage of the unique site with 5.8m frontage and 17m depth, a courtyard is located in between two residential units.
Natural light, breezes and privacy are secured in the courtyard.
TOKO Himonya has an important role to encourage community interaction by gathering people inside of the site.
The important point of this project is to maximize the secret attractiveness of this courtyard.
Tatami mats are installed in the inside of all units, promoting the theme “floor living.”
The flexibility of tatami mats offers various options for living, and it is a precious treasure of the culture grown in Japan’s long history.
New ways of living can be discovered through spaces like the tatami loft space, and through movable tatami furniture that can be placed freely depending on its use.
- overview
- □USE/ Residential Complex
□SITE LOCATION/ Meguro City, Tokyo
□COMPLETION/ February, 2010
□STRUCTURE/ Reinforced Concrete Structure
□SIZE/ 3 Stories
□LAND AREA/ 100.43㎡
□BUILDING AREA/ 58.74㎡
□GROSS FLOOR AREA/ 146.33㎡
□Units/ 4
□OWNER/ Individual












