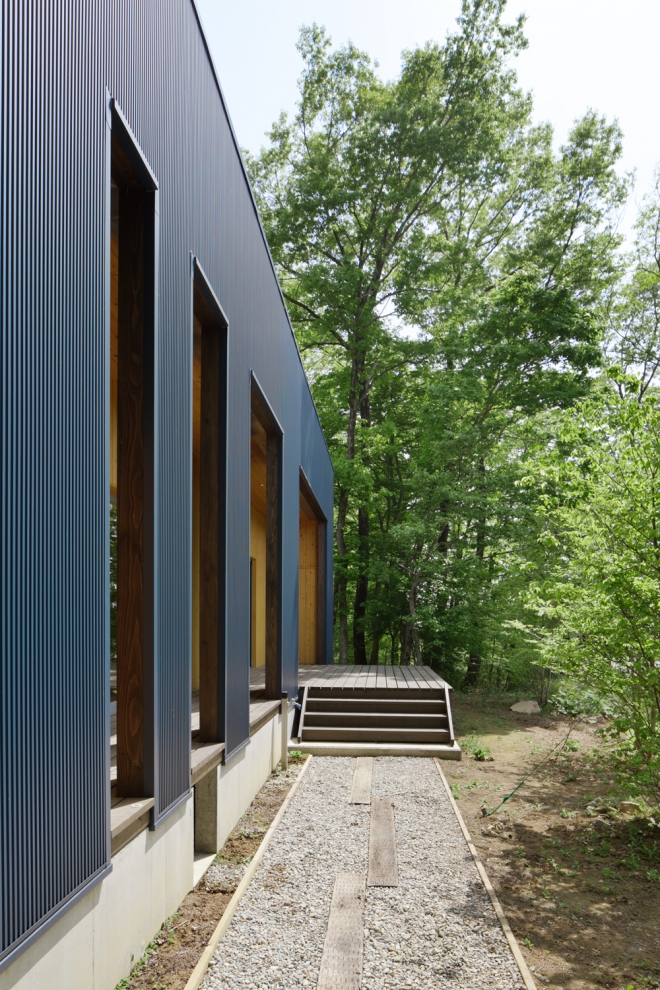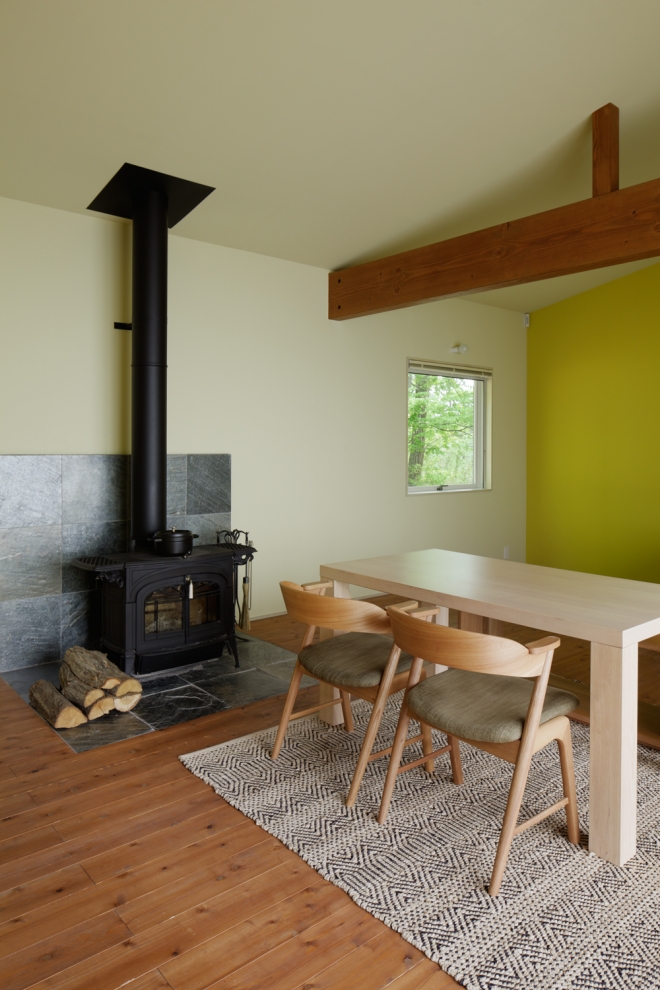Houses
- title
- Villa in Nasu
- concept
- This site is facing spacious rice fields along its west side.
A simple single-storied box is the image of the house, matching with the site.
The box is gently placed along the natural contours, creating a new scenery.
The inside of the house provides movement around the axis of the kitchen and bathroom area.
Assisted by the one-ceiling configuration that connects all rooms and the high insulation performance, the heated air from the wood burning stove flows to and covers all rooms.
The rhythmical opening facing the rice field allows for cropped images of the field outside as viewed from the inside.
To be able to harmonize with the richness of nature.
I believe this is the essence of a villa.
- overview
- □USE / Residential
□SITE LOCATION / Nasu Town Nasu Gun, Tochigi
□COMPLETION / April, 2013
□STRUCTURE / Timber Frame Construction Method
□SIZE / 1 Story
□LAND AREA / 392.00㎡
□BUILDING AREA / 90.75㎡
□GROSS FLOOR AREA / 73.71㎡















